The Palacio Fronteira is perhaps my favourite stately home anywhere.

The Palace of the Marquises of Fronteira, seen from the famous water tank in April, 2016.
I like stately homes a lot, so that’s a big statement. I prefer occupied stately homes, and if they’re still occupied by the descendants of the builder, so much the better. It’s very much in the Palacio Fronteira’s favour that the 13th Marquis of Fronteira, the direct descendant of the 1st Marquis who built the place, lives in it with his family.
Because they live in it full-time, not all of the house is open to visitors, and only on Saturdays. When I visited in April, 2016, just a few rooms were included on the tour: the Sala das Batalhas (the Hall of Battles), the library, the dining room, and 2 small sitting rooms. The latter are extremely elegant and furnished with plush but clearly modern sofas and armchairs. Photography is not permitted, but I did manage to get a sneaky shot of the dining room as I exited the house onto the rear terrace.

The dining room of the Palacio Fronteira, photographed from the rear terrace. It’s the last room you see on the guided tour of the house. April, 2016.
But I’m getting ahead of myself. First, some history. The palace was commissioned by the above-mentioned 1st Marquis of Fronteira, Dom João de Mascarenhas, soon after King Dom João IV granted him the marquisate in 1670 for his military services during the War of Restoration (1640-1668), i.e. Portugal’s war to win its independence back from Spain, which had ruled the country from 1580 to 1640. Construction on the house, which was intended to be a hunting lodge, began in 1671. The present day garden facade has remained unchanged since then and shows the original extent of the house. The wing that can be seen at right in the picture below was added in the 18th century. More on that later.

The garden facade of the Palacio Fronteira dates 1671. Photographed in April, 2016.
The first view of the house as you approach from the street, however, is of the courtyard facade.

The courtyard facade of the Palacio Fronteira as seen from the gate, April, 2016.
The lower loggia is impressively lined with period azulejos, the distinctive Portuguese tiles, and the Fronteira arms adorn the ceiling.

The lower loggia of the entrance front of the Palacio Fronteira, April, 2016.
It’s in the loggia that visitors assemble with their tickets before entering the house. On the day that I was there, the guide, a suave character in a well-tailored jacket, polled the crowd of about 25 people on our languages. Apart from me, there seemed to be only 1 other anglophone present, although I said that I spoke French and German too. Based on our responses, the guide announced that he was going to conduct the tour in Portuguese and French. I hope the other anglophone knew one of those languages!
At the end of the tour we exited onto the rear terrace of the house. It too is lined with azulejos, but these ones go all the way up the wall.

The rear terrace of the Palacio Fronteira is lined with magnificent azulejos. Photographed in April, 2016.
The statues are of the 7 planets in our solar system that were known in the 17th century. Garlanded medallions surmount the niches of the statues and arched insets feature mythological scenes rendered in tile work.

Tile art on the rear terrace of the Palacio Fronteira as seen in April, 2016.
At the end of the terrace is a triple-arched loggia.

The loggia on the rear terrace of the Palacio Fronteira, April, 2016.
From the look of it, you might think that there’s a grotto behind the doors, but in fact it’s the chapel. No photography was permitted inside, so I contented myself with photographing the font, which is outside.

The font of the Palacio Fronteira’s chapel, April 2016.
As I said above, the house was built by the 1st Marquis as a hunting lodge. In the time of his great-grandson, the 4th Marquis, the terrible earthquake of 1755 devastated Lisbon. Rather than rebuild his townhouse, the Marquis added a new wing to the Palacio Fronteira and moved in permanently. The 13th Marquis today occupies this “new” wing, which contains the aforementioned sitting rooms that visitors are shown. More of it is visible from the courtyard.

The “new” wing of the Palacio is at right. April, 2016.
The architecture of the new wing is rather pedestrian compared to the original centre block. No doubt it’s comfortable.
I hope you’ve enjoyed this tour. In the next post, we’ll look at the gardens. Have you visited the Palacio Fronteira? Please share your impressions by commenting below, on our Facebook page, or under a relevant image in our Instagram gallery (@versailles_century).










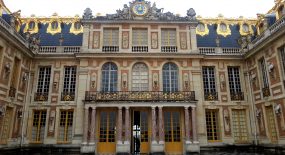
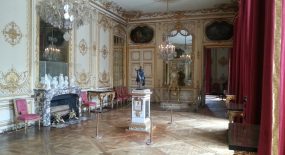
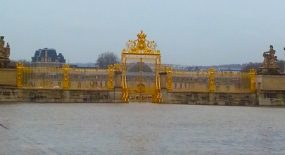
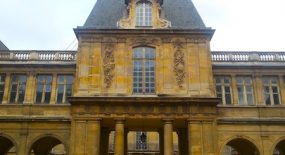
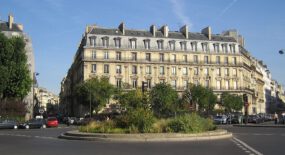
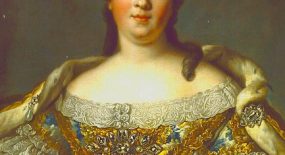
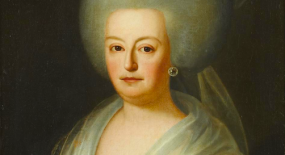
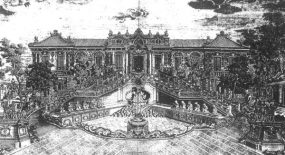
Leave a Comment